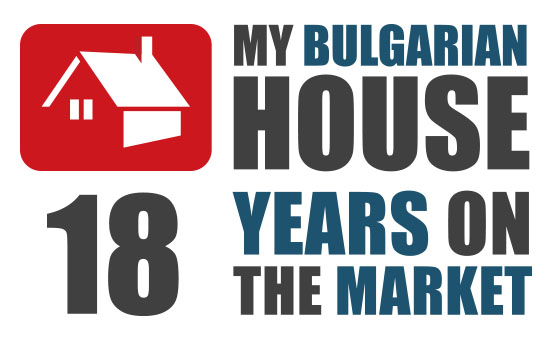Contact us
Mobile: +359 899 937 990
/WhatsApp, Viber, Telegram/
E-mail: [email protected]
Options
Similar Offers
- Old Rural House with a Private Garden of...
- Charming Property with a Nice Villa and ...
- Massive Village House with Extra Buildin...
- Charming Bulgarian Property with Extra B...
- Furnished 2-Storey Village House with a ...
- Massive 2-Storey House with a Private Ga...
- Renovated 2-Storey Villa in a Scenic Mou...
- Semi-detached 2-Storey House with a Priv...
- Old Village House with Mountain Views an...
- Solid 2-Storey House with a Yard of 1000...
- 2-Storey Village House with Yard of 2800...
- 1-Storey House with a Private Yard and E...
- 2-Storey 3-Bed House with a Private Yard...
- Excellent 2-Storey Village House with Ya...
- Renovated 2-Storey House with Yard of 10...
- Massive 2-Storey House with Yard of 2500...
- Old 2-Storey Village House with Yard of ...
- Lovely 2-Storey Village House with Yard ...
- Secluded Mountain Villa on 2 Floors with...
- Old Rural House with Yard of 1381 sq.m. ...
- Village House with Yard of 3368 m2 and E...
- 2-Storey Villa with Yard of 1000 sq.m. i...
- Old Rural House with Yard of 1524 m2 and...
- Massive 2-Storey Village House with Yard...
- Massive House with Extra Buildings and a...
- Old Village House with a Yard of 554 sq....
- Rural House for Renovation with a Yard o...

Beautiful 240m2 house in the tourist center of Ribaritsa, 20 km from the city of Teteven






House in Ribaritsa for 209,000 EUR
- Reference ID: 05H388
- Type: Houses - 4 bedrooms
- Area Size: 240 m²
- Yard Size: 725 m²
- Price*: 209,000
- Ribaritsa: 1 properties (average price - 209,000 EUR)
- Lovech province: 79 properties (average price - 44,441.27 EUR)
Property Description
A nice house located in the beautiful tourist center of Ribaritsa, 20 km from the city of Teteven.
The house is built in 2006 and has a living area of 240 m2, on 2 floors, with several storage rooms and a garage, with a garden of 725 m2.
At the entrance - a shower cabin with a toilet, a bedroom with a double bed, furnished and with a TV, a staircase to the second floor, with another storage room under the stairs, a huge living room with two rooms: a dining room with a table and chairs for 8 people and a room with sofas with a rotating TV that reaches all corners of the first floor, a large fireplace that heats the whole house, and access to another room. There is also a large fully equipped kitchen with all electrical appliances and a storage room with a boiler.
Outside the house are the local heating room, the garage, and a storage room leading to the brandy brewing plant.
On the second floor, there are three bedrooms with double beds, all furnished with wardrobes, and 2 bathrooms, one of which is built into one of the bedrooms. There is also a billiard room with large windows.
Electricity, water supply, local heating, and internet are installed. The house is in excellent condition. There is a barbecue area in the garden.
The place will charm you with its amazing nature, clean air, wonderful views, and tranquility. Asphalt road, close to shops and restaurants in the area.
The distance to the capital Sofia is 120 km.
See on a Map
Property Summary
Area Summary
Distances
- Airport: 120 Km
- Golf: 45 Km
- Highway: 20 Km
- Main Roads: Yes
- Nearest town: 15 Km
- River/Lake: 500 Meters
- Spa: 35 Km
* Please note that the exact prices of the properties are the prices in Euros. All the prices in GBP are approximate and valid only on the day of uploading the offer. The current price of the property in GBP or any currency except Euros will be calculated on the rates valid for the day of finalizing the deal.




